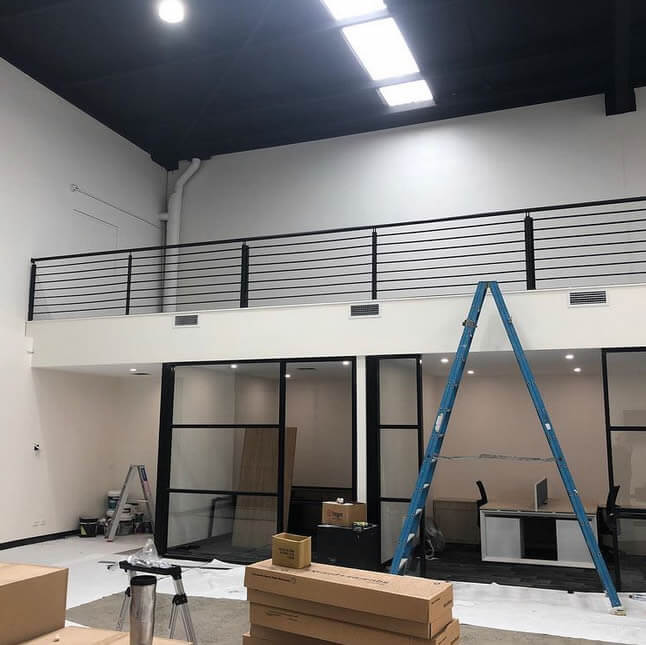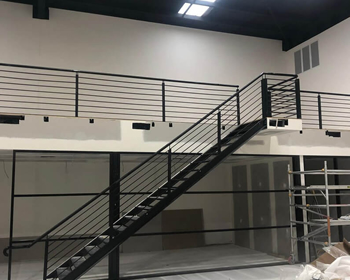The mezzanine area refers to a partial floor that is located between the ground floor and the first floor. The name ‘mezzanine’ comes from the Latin word, ‘medianus’ which means ‘of the middle’. The mezzanine floors are not categorized as normal or complete floors because they are smaller and are created for specific purposes. You must be wondering, what does it mean in the functional sense to have a mezzanine floor along with mezzanine stairs.
Mezzanine floors are not just ornate additions; they are a functional addendum. They are created with the purpose of making our lives easier and adding more functionality to our homes. Most commonly, these floors are used as additional storage spaces, but sometimes they are also created into study rooms, office spaces, or bedrooms. The exact use of the floor is defined by the area available. Most people prefer the floor for a living space or a study as compared to the bedroom, because it is usually not covered from all sides, thus taking away privacy. However, this is not the case always, it can be designed in such a way that it has walls on all sides.
Adding a mezzanine is an excellent way of increasing floor space. If you have a compact home or own a property in an area where space is available at a premium, mezzanine stairs are your best bet to increase the available space. By building a mezzanine you also increase the value of your property.
A mezzanine addition is also a budget-friendly way of adding space and functionality to your home as it does not need any changes in the structure. It can be created completely internally without having to take any permissions as planning restrictions do not apply to them. However, before you undertake this project, do a quick check on the local authorities’ portal for any guidance or rules on adding mezzanine floors.
If your home has a space with high ceilings or double-height, it can have a very cold feel in that space. A mezzanine floor helps in bringing warmth to such a space by breaking down the height. However, while creating such a space one must take care of following a design where the two spaces look connected. Using glass for walls of the mezzanine is a good way to ensure that space underneath does not look dark.
Many of us are faced with a common problem in our homes and that is storage space-related problems. Adding a mezzanine floor can provide extra storage space without any structural changes to the house and thus solve a big problem of many homeowners. The platforms must be built with a strong material like metal or timber so that it can sustain the weight of the furniture or material stored in the space. The staircase can also have built-in drawers to make the whole area even more functional. Who would not like some bonus storage space, isn’t it? An expert designer can give you the perfect advice on the best way to add a mezzanine space and make your home more functional.





