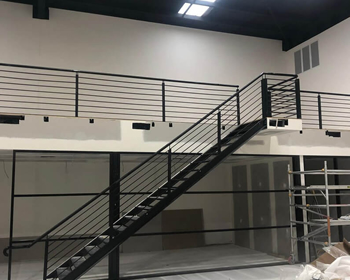How big can a Mezzanine Floor be?
The size of a mezzanine floor in a warehouse can vary significantly depending on several factors, including the warehouse’s structural capacity, local building codes, and the intended use of the mezzanine. The things we consider when designing your mezzanine floor include:
1. Structural Capacity of the Warehouse
- Building Load Capacity: The size of the mezzanine is often limited by the load-bearing capacity of the existing structure. The floor must be able to support the additional weight without compromising safety. Our structural engineer will assess the building’s capacity.
- Column Spacing: The placement of columns in the warehouse can also influence the size and design of the mezzanine. Wider column spacing can allow for a larger, more open mezzanine floor.
2. Local Building Codes and Regulations
- Permitted Floor Area: Building codes often restrict the size of a mezzanine as a percentage of the total floor area. In many cases, the mezzanine can cover up to one-third of the warehouse floor area without being classified as a separate story, though this can vary by location.
- Fire Safety Requirements: Local regulations may impose limits based on fire safety considerations, such as the need for sprinklers, fire exits, and fire-resistant materials. This could impact both the size and placement of the mezzanine.
3. Intended Use
- Storage vs. Office Space: A mezzanine used for light storage can typically be larger than one intended for office or heavy equipment use, as the latter requires stronger construction and may involve additional features like HVAC systems and electrical wiring.
- Workflow Efficiency: The mezzanine’s size should align with the warehouse’s operational needs, ensuring that it improves, rather than hinders, workflow efficiency.
4. Ceiling Height
- Vertical Clearance: The height of the warehouse ceiling will directly impact the potential size of the mezzanine. Adequate clearance is required both above and below the mezzanine to allow for safe and efficient use. Typically, a ceiling height of at least (4.3 meters) is recommended for a mezzanine.
Typical Sizes
- Small to Medium Warehouses: In a small to medium warehouse, mezzanine floors typically range from 180 to 900 square metres.
- Large Warehouses: In larger facilities, mezzanines can be significantly larger, sometimes covering up to 2000 square metres or more, depending on the warehouse’s overall size and layout.
While all our mezzanine floors can be tailored to a wide range of sizes, their maximum size will depend on the specific structural and regulatory constraints of the warehouse or unit and we will advise you on this when we meet for your free measure and quote.
Why choose Mezzanine Floor Sydney for your mezzanine floor ?
- Free Onsite Consultations
- Free 3D CAD Designs
- Quick Turnaround
- Upfront Pricing
- Lifetime Warranty
- Licenced Builders
Choose the team you can trust. Give Mezzanine Floor Sydney a call today for a competitive quote and fast turn around times.





