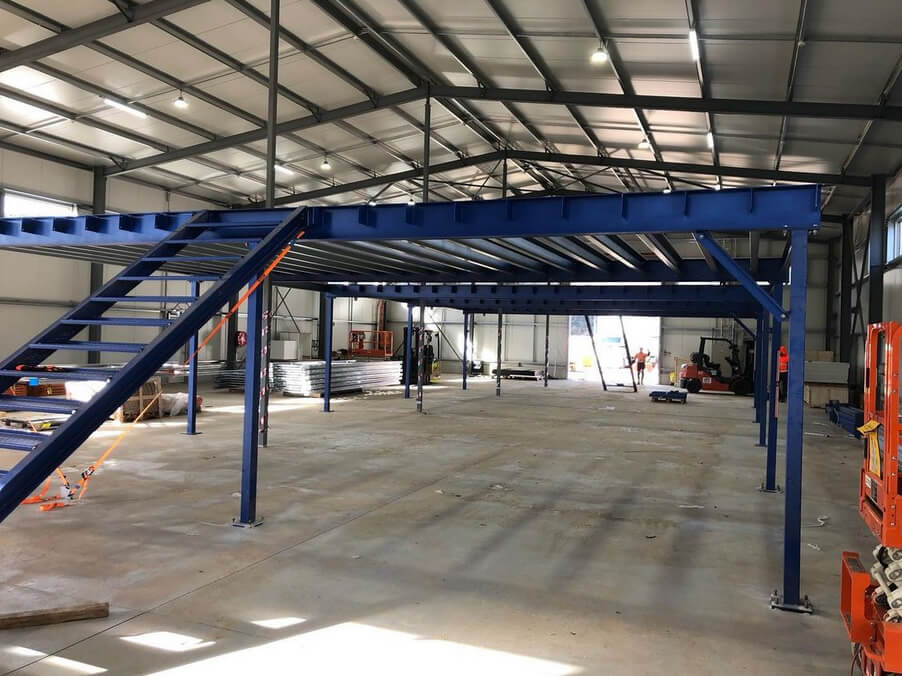New fabricated and installed Mezzanine Floor in the Ryde. This company required extra storage space for their growing business.
First step was to arrange a free onsite inspection with the client and measure up the space making sure we utilised the most space we could for their Mezzanine Floor.
Our engineers then design the mezzanine floor to Australian standards with safety and structure compliance at the heart of every design.
Once designed our metal fabrication workers begin the process fabricating all the steel we need to construct the project.
Once the steel is ready and pass the final stringent testing we then deliver the steel to the project location.
We are now ready to start building the structure with our licenced and experienced builder. As we know how important it is to keep down time to a minimum this is the most this is the most efficient part of the project. We get it done fast meaning you get back to work sooner.
The end results is a professionally built Mezzanine Floor, steel structure with floors, steel stairs, balustrades and safety access as required.










